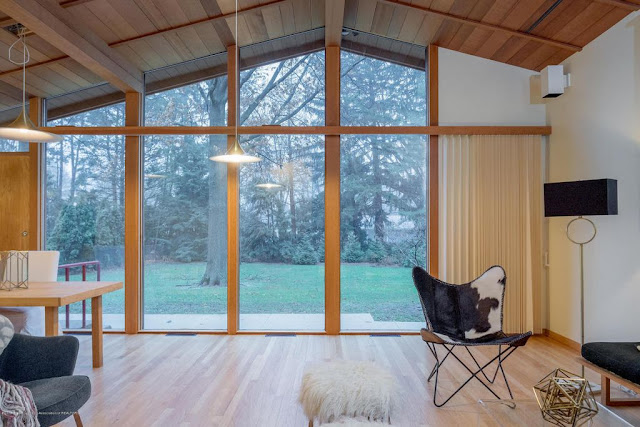I thought the house would be perfect for one of my best friends from college and her family of four.
Back in the day, Meg was a great lover of moose so when I saw this set of antlers for sale, my design plan came together around it. I added in the moody colors I associate with Holland & Sherry Interiors -- the landscape below the moose antlers is by photographer Martin Scott Powell available here and below it is their Doug & Gene Meyer rug in a room by Frank de Biasi. To further get the nature-loving feel that is perfect for this house, I rounded out the design plan with some prints from John James Audubon's Birds of America.
How about those windows and that view?!? Breathtaking!!!
There is a pending offer on the house -- whomp, whomp. According to this realtor's site they are accepting backup offers, though. It is $274,900 for a 3 bedroom, 2 1/2 bath home in East Lansing's Lantern Hill neighborhood and was built in 1951 by Frank Lloyd Wright's draftsman Robert Goodall.
Although the square footage is listed at only 1,447, there is all this space in the lower level... {and frankly, it looks like a lot of closet space for a mid-century house, too.}











